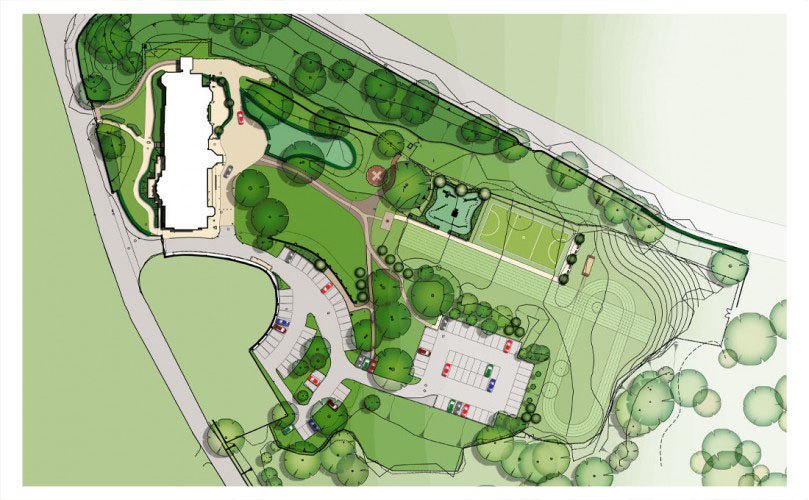


WHEATHAMPSTEAD
The scheme involved EIA scoping to develop the grounds of a former stately home into St Alban’s School For Girls. A heritage survey was carried out prior to commencement of the project and an archaeological dig discovered a sunken garden and formal pond. The historic landscape was recorded and provision of sports and play facilities were sensitively located. The grounds are extensive and a woodland management plan is now in place.
STAGE:
RIBA 0 -7
CLIENT:
St. Alban’s School For Girls
TEAM:
IID & SLD
PROJECT TYPE:
Education
