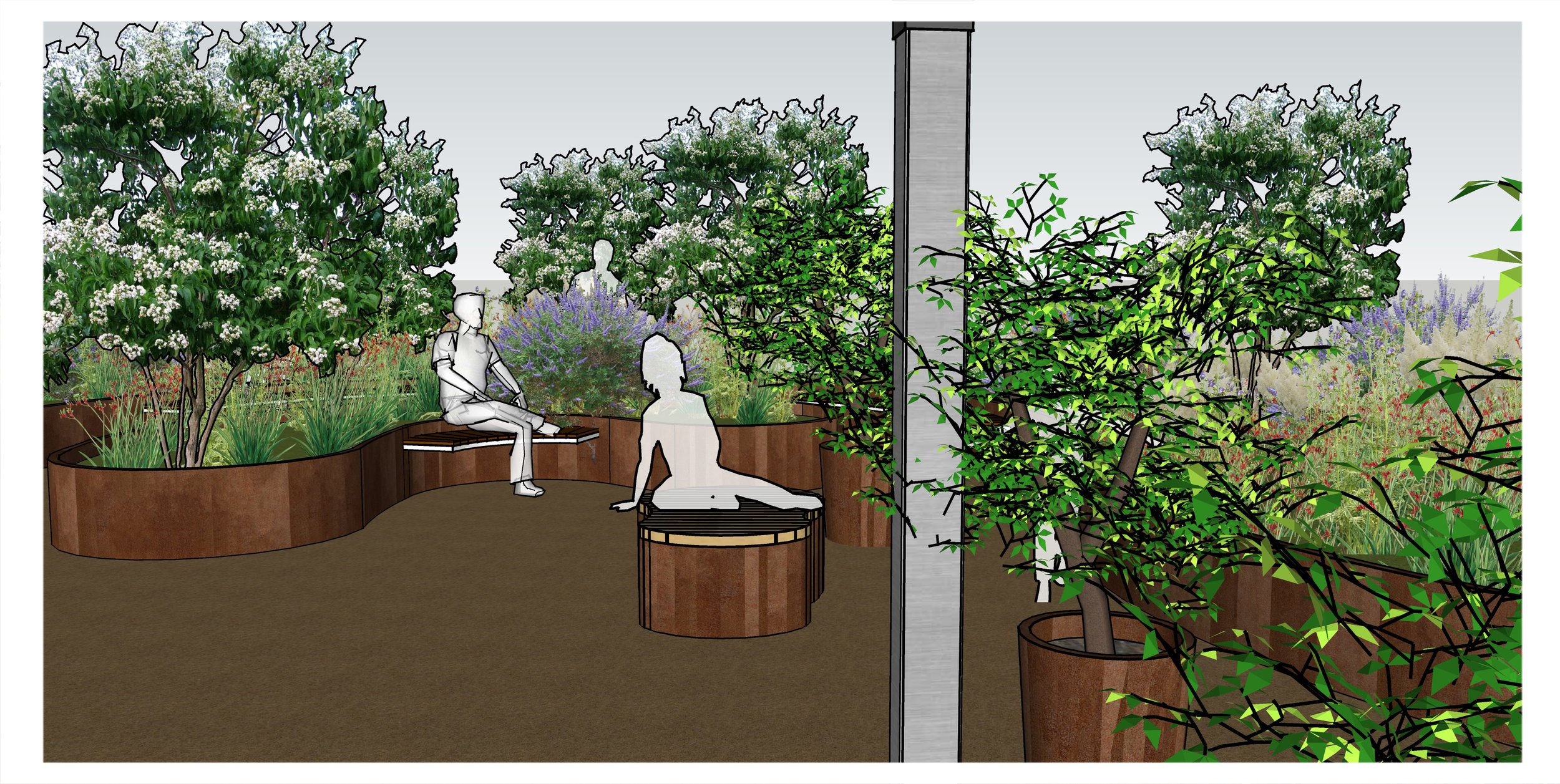






CLARENDON ROAD AND WEST INDIAN CULTURAL CENTRE
The scheme is mixed- use and includes the re-development of the adjacent West Indian Cultural Centre and Clarendon Road Recovery College. The site is a key location at the southern end of Haringey Heartlands masterplan. The team worked with the West Indian Cultural Centre which is a vibrant community that design internal and external spaces relating to the ground floor. The first phase recently received planning permission, namely Clarendon Road in Haringey. This comprises a hallmark 11 storey residential and commercial building celebrating the southern entrance to Haringey's Heartlands. The scheme will deliver 51 new homes above ground floor commercial uses with a new public realm and roof gardens. The project coordinated sustainable drainage with Urban greening.
ACKNOWLEDGEMENTS: 3D Sketches provided by Stockwool
CLIENT:
Paul Simon Magic Homes
PROJECT TYPE:
Urban Design
STAGE:
RIBA 0 - 3
TEAM:
Stockwool
